Offices Daniel Paterno
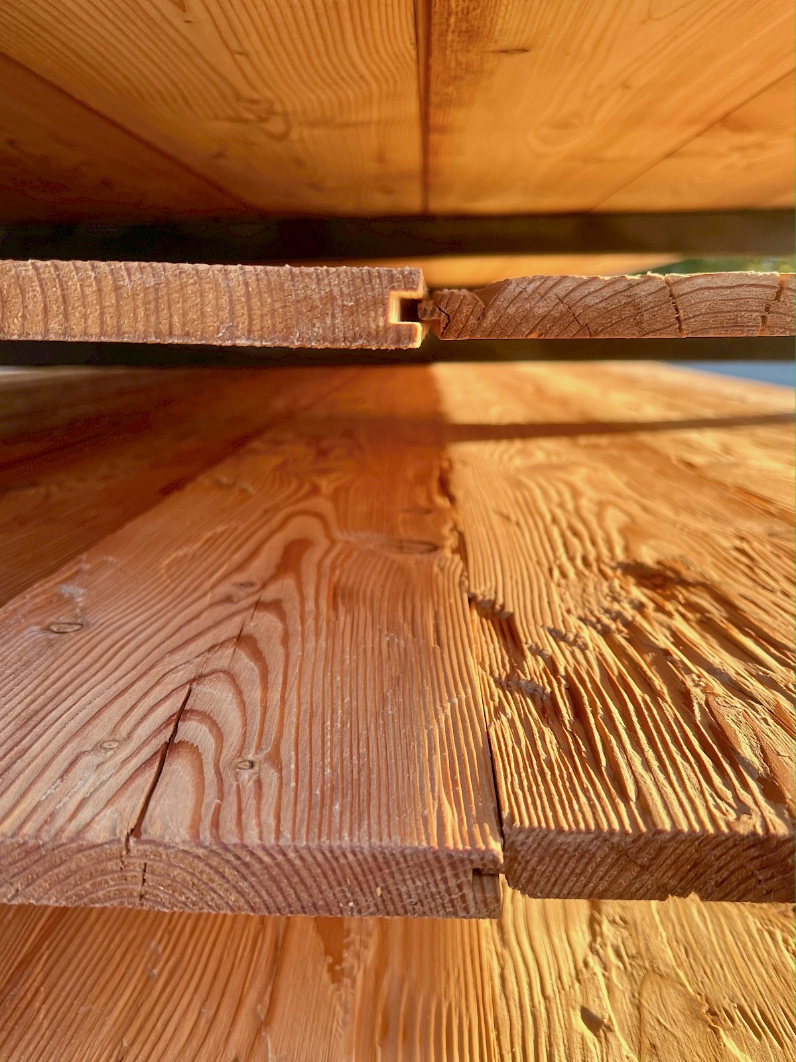
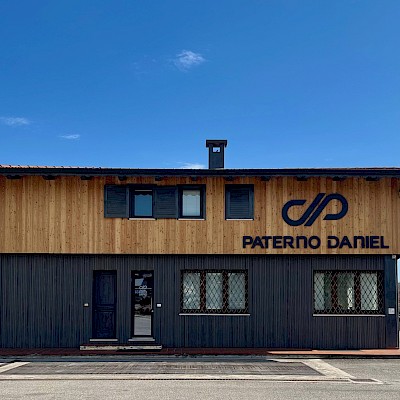
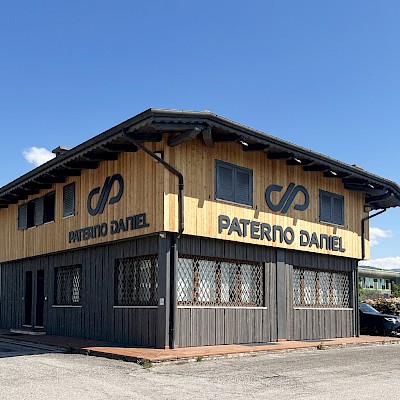
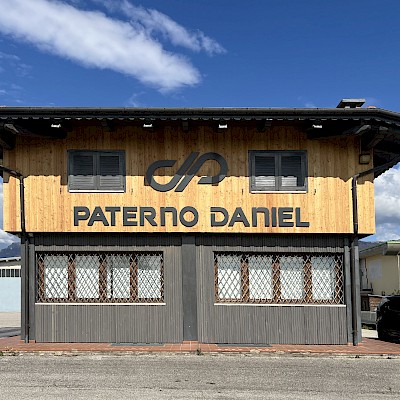
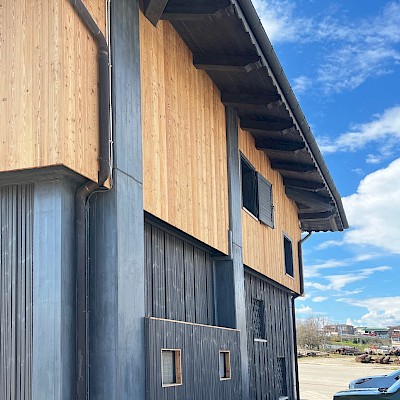
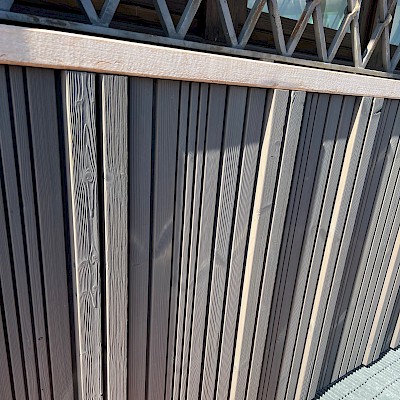
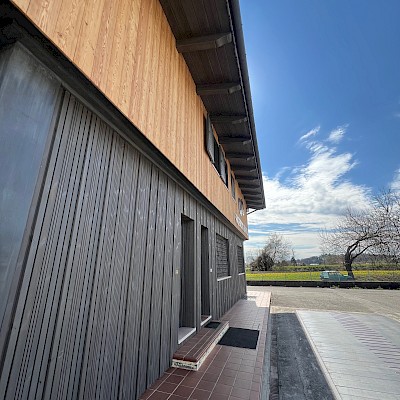
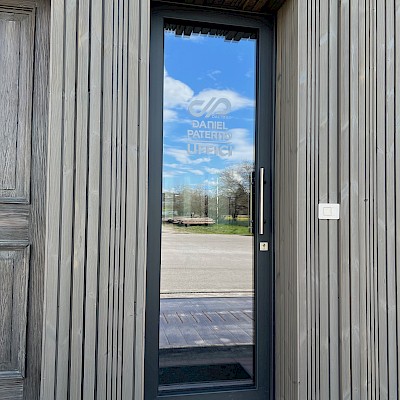
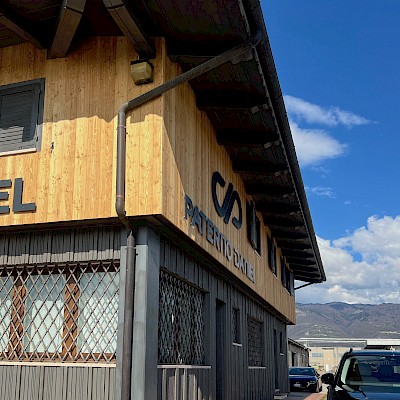
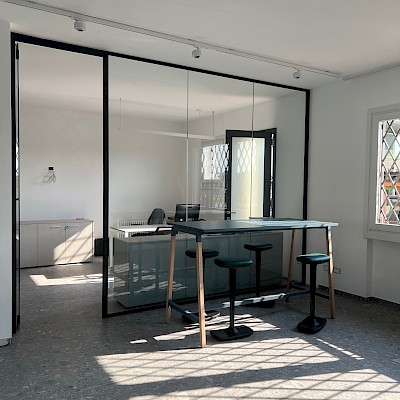
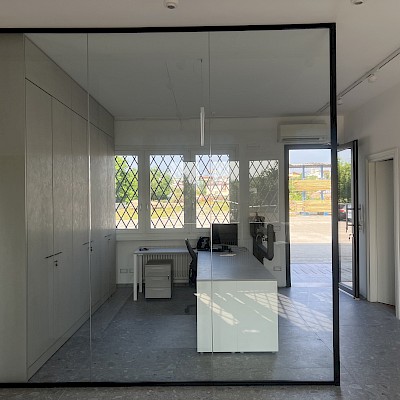
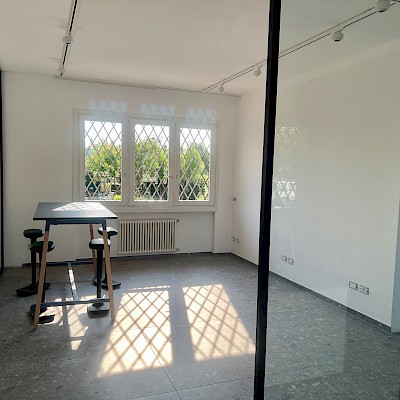
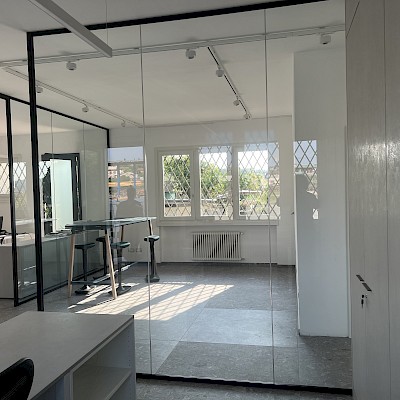
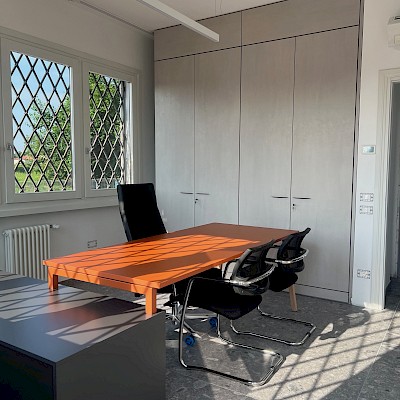
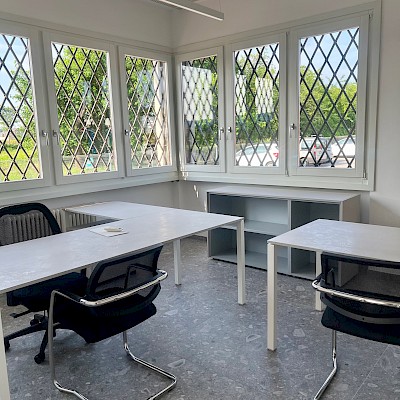
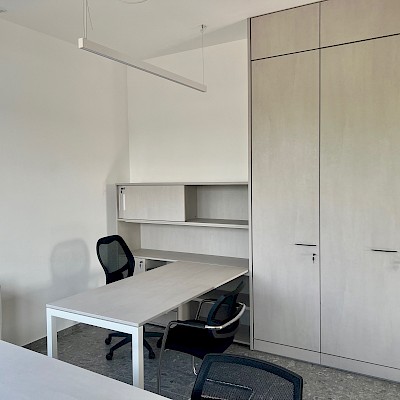
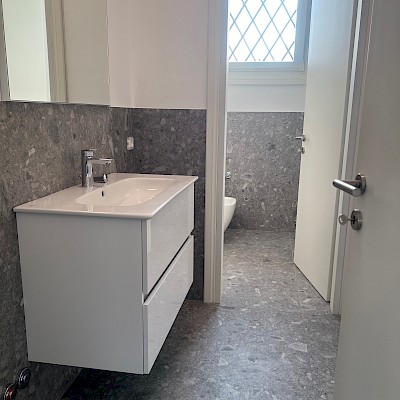
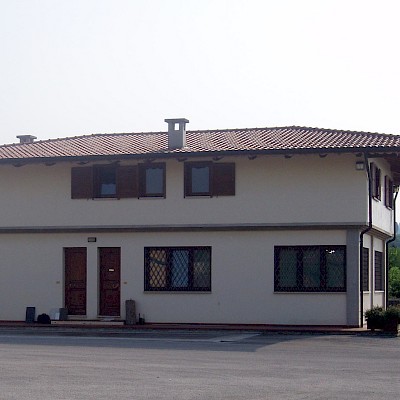
Offices Daniel Paterno
Design and construction management project for the offices of Daniel Paterno srl, a company specializing in the supply and installation of wooden roofs. The office project includes the exterior, interior layout, and furnishings of a building constructed in the 1980s.
Wood cladding was chosen for the exterior, creating a dialogue between two types of wood: a warm-toned, brushed larch wood laid in vertical planks was used for the section near the existing roof, which features more traditional details and a more traditional shape. The other, cool-toned, wood cladding is made of treated fir, laid in vertical slats of varying cross-sections, and was used for the lower section of the building.
The office design achieved greater spatial rationalization by installing glass walls to provide greater brightness and transparency between workstation areas.
Via IV Novembre, 8 Zugliano (Vicenza)
